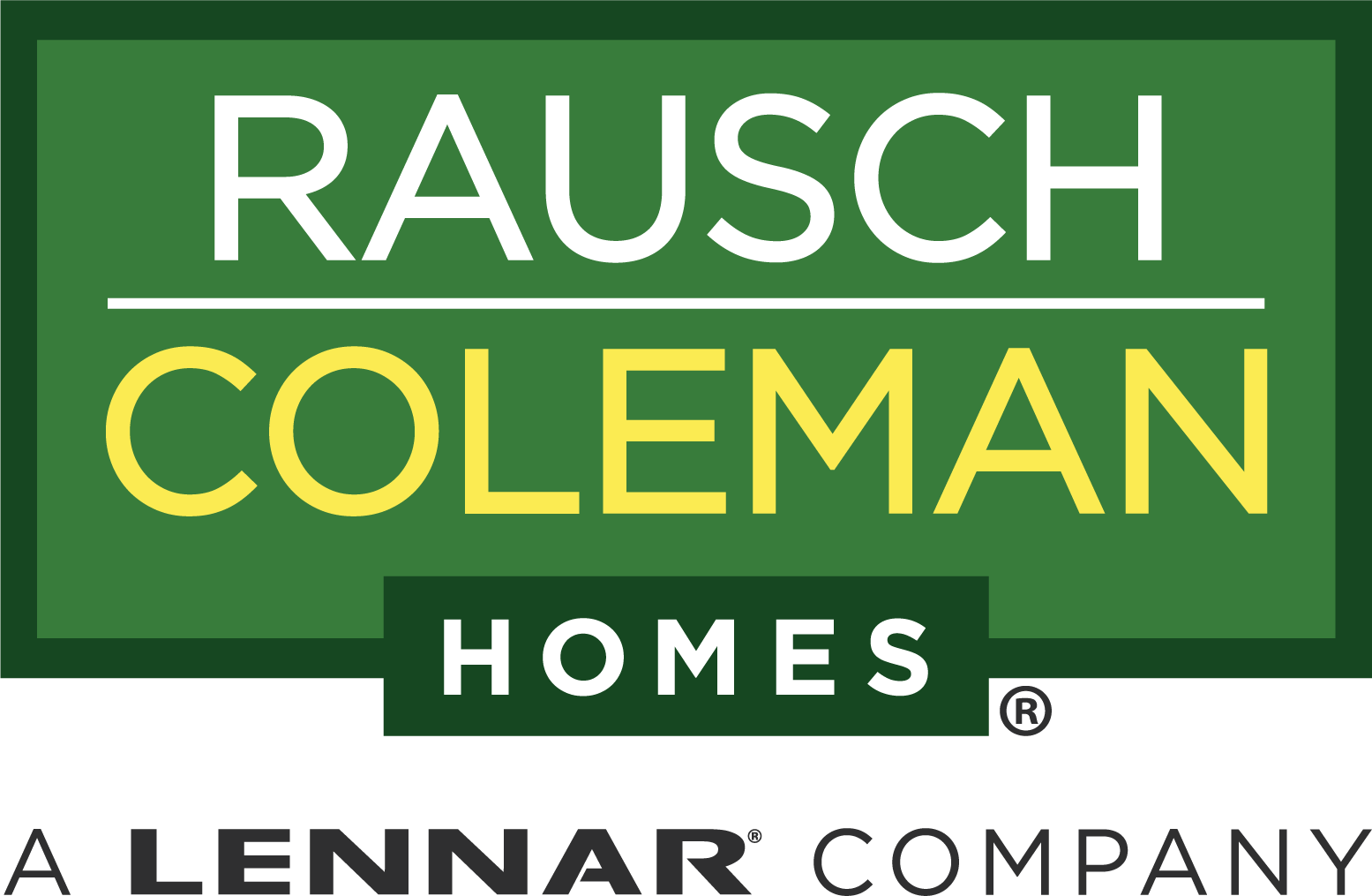- Floor Plans
- RC Carlisle
RC Carlisle
- Starting at $1,219 PI/MO
3 Beds
2 Baths
1,612 Sq Ft
About the RC Carlisle
The appealing Carlisle plan is rich with curb appeal with its welcoming covered entryway and front yard landscaping. This cozy one-story home features 3 bedrooms, 2 bathrooms, as well as a flex room. The living room is an open layout into the dining area and kitchen. Enjoy abundant counterspace and a large pantry as well! The master suite features a walk-in closet. The laundry room, conveniently located just off the garage, is perfect for any sized family. Learn more about this home today!

