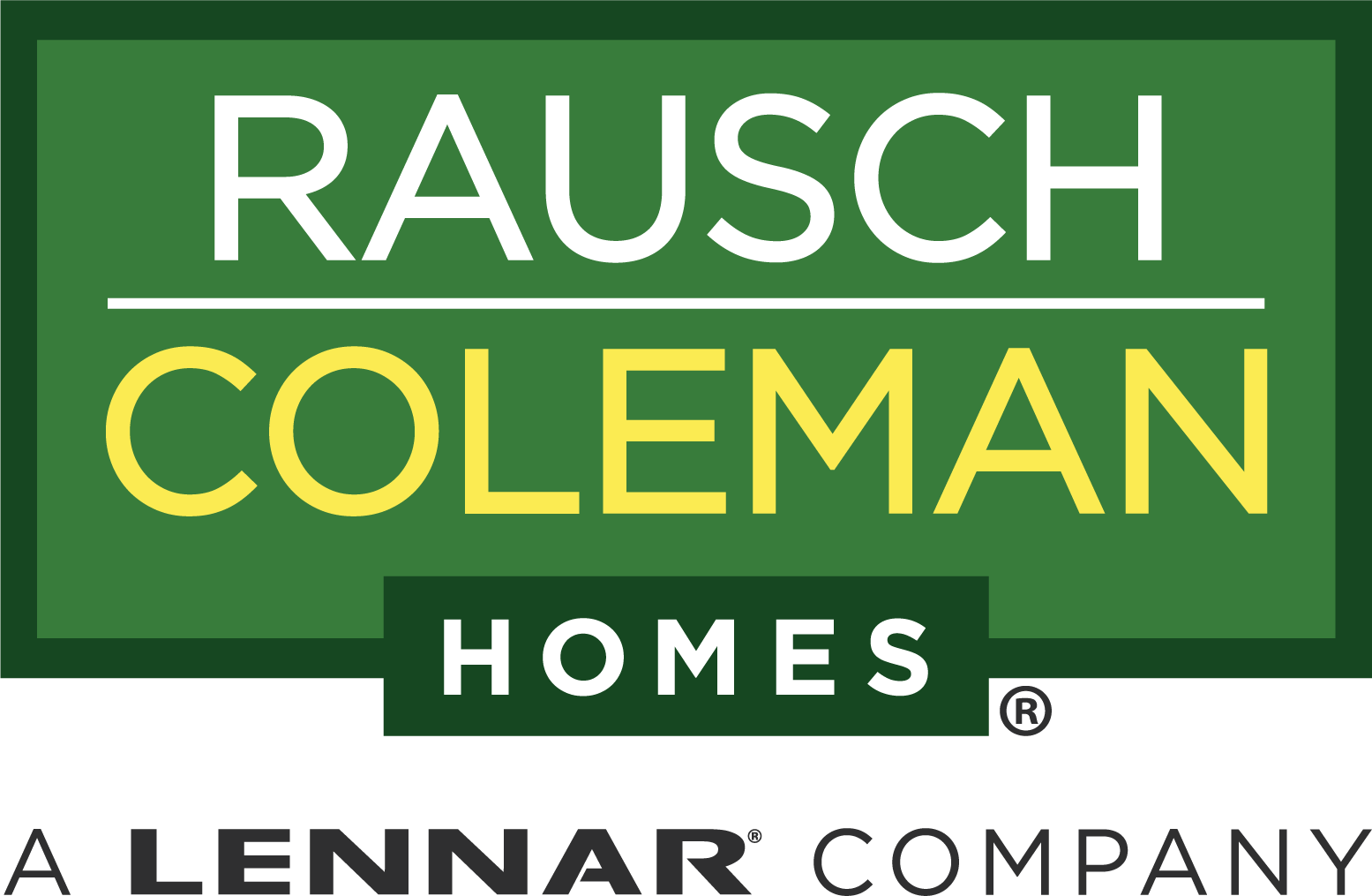- Floor Plans
- Carterton Heights
- RC Ashton
RC Ashton
Carterton Heights | AL, 36260
- Starting at $1,460 PI/MO
4 Beds
2 .5 Baths
1,955 Sq Ft
Contact the Carterton Heights Sales Team
Sales Center Location
Carterton Heights
Oxford AL, 36260
Hours
By Appointment Only
Request Information
About the RC Ashton
The appealing Ashton plan is rich with curb appeal with its welcoming covered front entryway and front yard landscaping. This one-story home features 4 bedrooms, 2 bathrooms plus a flex room. The front foyer leads to the flex room, perfect for an office or playroom. Enjoy a large fully equipped kitchen with generous counterspace, pantry, and island. The master suite features a large walk-in closet and the backyard has an oversized patio. Learn more about this home today!
Preferred Lender

Apply Now!



