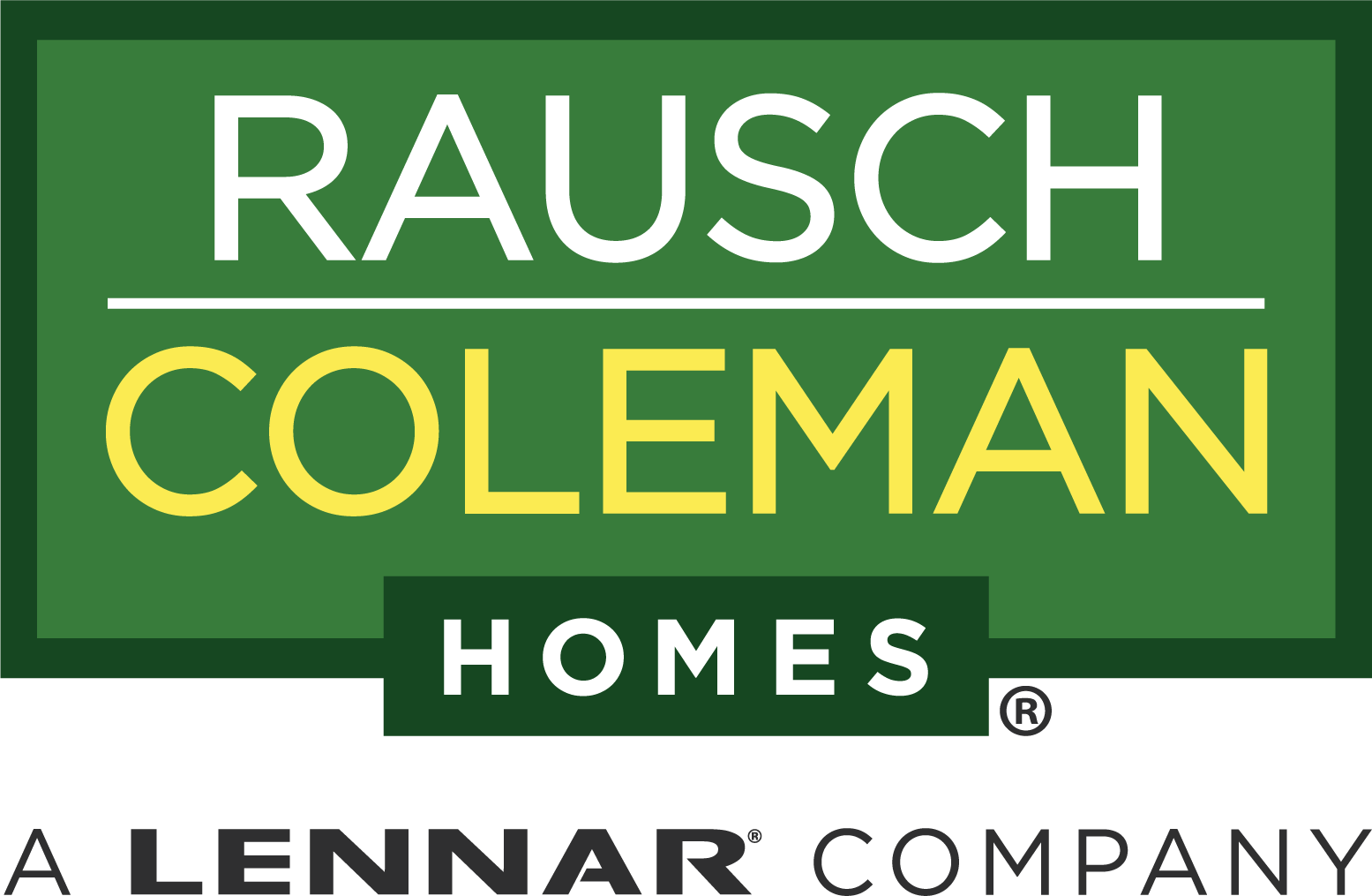- Floor Plans
- Stokenbury
- RC Keswick
RC Keswick
Stokenbury | AR, 72727
- Starting at $1,370 PI/MO
3 Beds
2 Baths
1,051 Sq Ft
Contact the Stokenbury Sales Team
Sales Center Location
135 Justin St.
Elkins AR, 72727
Hours
9:00a-6:00p Monday-Saturday Closed Sunday
Request Information
About the RC Keswick
The Keswick presents a stylish and cozy home design, featuring 3 bedrooms, 2 bathrooms, and a convenient 2-car garage. This home includes a spacious master suite and a modern kitchen equipped with ample counter space, and a generous pantry. The open floor plan enhances the flow between living areas, promoting a sense of spaciousness and connectivity throughout. Explore the Keswick today to see how its practical layout and attractive features can complement your lifestyle perfectly!
This Floor Plan is Available
Preferred Lender

Apply Now!



