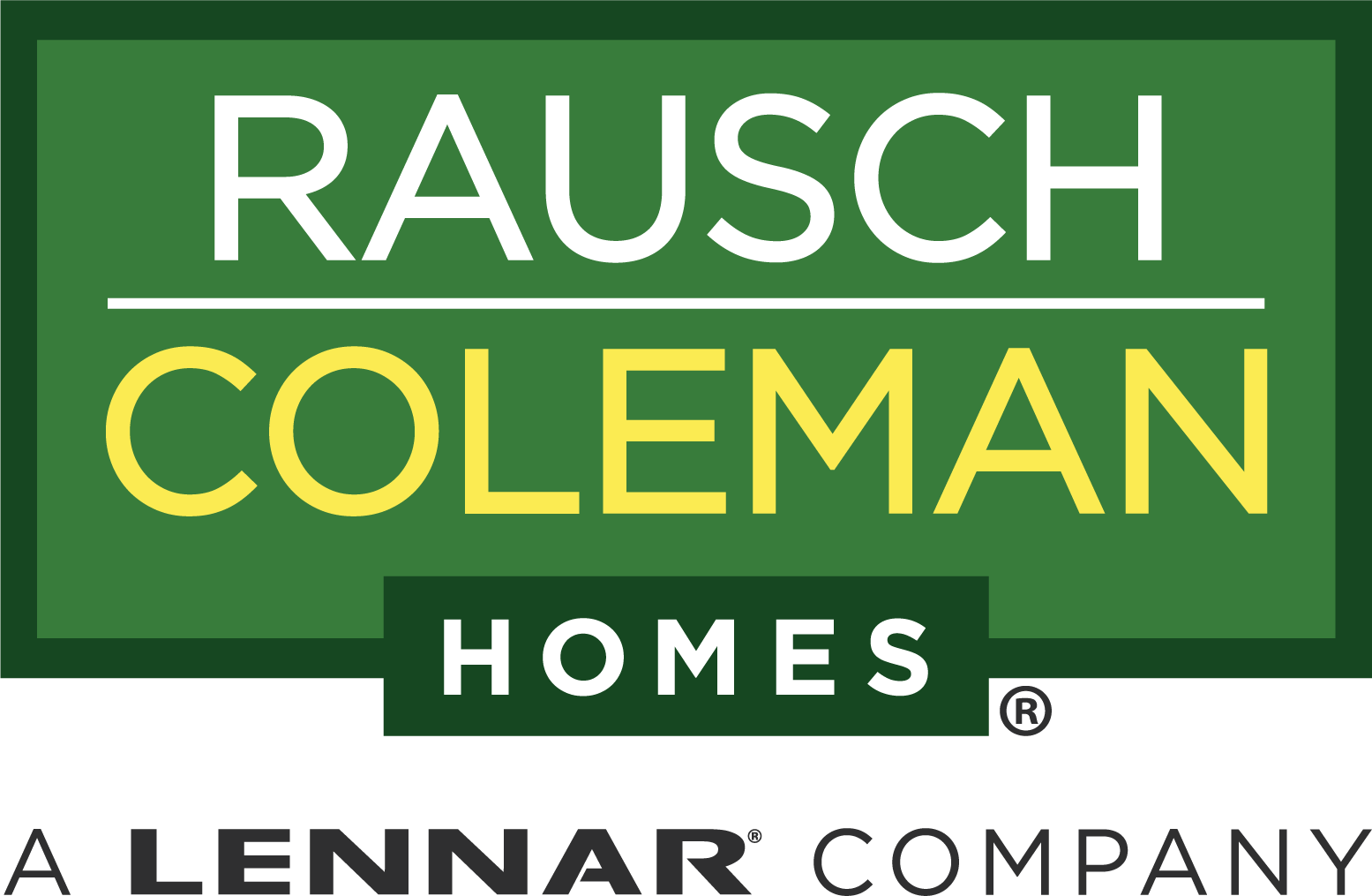- Homes
- Alabama
- Birmingham, AL
- 238 Skyline Loop
- Starting at $1,341 PI/MO
3 Beds
2 Baths
1,373 Sq Ft
Contact the Carterton Heights Sales Team
Sales Center Location
Carterton Heights
Oxford AL, 36260
Hours
By Appointment Only
Request Information
About this Home
The Mitchell plan is a charming and visually appealing home design, showcasing a number of attractive features that make it a desirable living space. This home features an open floor plan with 3 bedrooms, 2 bathrooms, a spacious master suite, a stunning kitchen fully equipped with energy-efficient appliances, generous counter space, and roomy pantry! The open floor plan layout creates a sense of space and interconnectedness between different areas of the home. Learn more about this home today!
Map & Directions
Preferred Lender

Apply Now!



